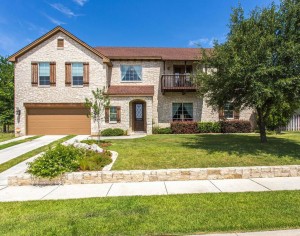About Great Hills Homes For Sale
Great Hills homes for sale are highly sought after within Austin real estate. The area is a part of Travis County. Great Hills real estate offers some of Austin’s most beautiful homes complete with fantastic views. It is conveniently located at the intersection of Loop 360 and Hwy 183, putting residents within 20 minutes of downtown Austin. There is much to love about this idyllic neighborhood.
 A Closer Look at Great Hills Homes for Sale
A Closer Look at Great Hills Homes for Sale
With about 20 different designers, Great Hills homes for sale come in a multitude of styles. Some homes are built in the colonial style with red brick exterior, while others are of a more modern design. Great Hills real estate is known for its curb appeal. There are tree-lined streets and rolling green hills. The neighborhoods are also family-friendly and quiet. Home price ranges from $364,000 to $859,000. Home size ranges from 2,154 square feet to 4,773 square feet.
At the heart of Great Hills homes for sale is the Great Hills Country Club. This impressive country club features a clubhouse offering family dining and lounge areas, an 18-hole golf course, 71-par golf course, gorgeous hills and creeks, lighted tennis courts and a junior Olympic size swimming pool, which is heated during the winter.
Great Hills real estate is only minutes away from the Arboretum. This shopping center contains retailers like Saks Fifth Avenue, Williams Sonoma, Chico’s and Pottery Barn. Fine dining is also available, including restaurants like Truluck’s, Eddie V’s and Z Tejas.
Great Hills homes for sale are served by both the Austin Independent School District on the south end and the Round Rock Independent School District on the north end. Schools in both districts have exemplary ratings. There is also a number of private schools in the area. Parents can be assured their children will receive a quality education when living in Great Hills real estate.
Great Hills offers residents ample recreational activities. Great Hills homes for sale are nearby both Great Hills Park and Bull Creek Park, which provide plenty of opportunities for picnicking, swimming, and hiking. Great Hills Park has almost two miles of nature trails in addition to a large variety of wildlife and native plants. The park also boasts a children’s playscape, a covered pavilion with picnic tables, and a native plant garden. Bull Creek Park is scenic 477-acre park. Parts of the park allows dogs off-leash as well.
With a unique variety of homes, great shopping and dining options, fantastic schools and plenty of natural beauty, Great Hills real estate is a wonderful choice for homebuyers. It’s no wonder this Northwest Austin community is so well-known and beloved.
If you would like more information on Great Hills homes for sale, please contact Chris Hightower at 512-917-0586 or by email at listings@hightowerrealestate.net












